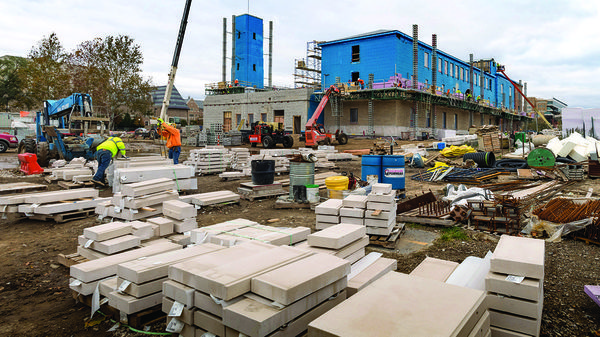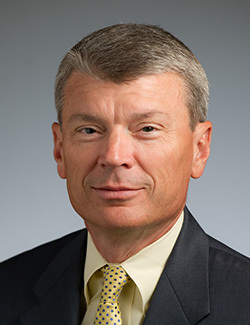

“While Notre Dame has had several preceding periods of significant campus growth, the last quarter century of development has truly been remarkable,” says Doug Marsh, vice president for facilities design and operations and university architect.
Marsh would know. He and his team have been responsible for leading the University in the successful planning, design, and construction of nearly $2 billion in new facilities, renovation, maintenance and utilities projects during his 23-year career at Notre Dame. He has directed the design and construction of more than 40 new campus buildings totaling over 4 million square feet and the renovation of scores of facilities during his tenure.
 Doug Marsh
Doug Marsh
More space to learnIn just the last two years on campus there’s been a phenomenal influx of fresh academic and research space, and next year Walsh Family Hall of Architecture will add even more square footage to the rolls. Between 2016-17 and 2018-19, a total of 794,334 square feet of academic/research space will have been added. Here’s a breakdown of that square footage.
In 2016-17, the massive McCourtney Hall, on the northeast side of campus, opened with 217,930 square feet dedicated to research in the molecular sciences and engineering. A mirror image of the building, also devoted to science research and scholarship, is planned for the future.
Completed in 2017-18 as part of the Campus Crossroads Project, Corbett Family Hall and O’Neill Hall, on the east and south sides of Notre Dame Stadium, provide a combined 255,018 square feet of academic and research space (excluding hospitality and stadium seating areas). Corbett houses the anthropology and psychology departments, and O’Neill accommodates the music and sacred music programs. While the Campus Crossroads Project — the largest building endeavor in the University’s 175-year history — also included stadium enhancements, three-quarters of the space is devoted to non-athletic purposes, like the new Duncan Student Center on the west side of the stadium. (See articles on Corbett and O’Neill on pages 8-11.)
On the southwest end of campus are the adjoining Jenkins Hall and Nanovic Hall, completed in fall 2017, which added another 185,276 square feet for the academy. Jenkins includes the Keough School of Global Affairs, the Keough-Naughton Institute for Irish Studies, the Kroc Institute for International Peace Studies, the Ansari Institute for Global Engagement with Religion and the Notre Dame Initiative for Global Development. Nanovic Hall houses the Nanovic Institute for European Studies as well as the departments of economics, political science and sociology.
Quinn Hall, connected to Leighton Hall in Innovation Park south of campus, opened in January. Quinn, with 39,110 square feet, is home to the IDEA Center, an initiative designed to bring the best Notre Dame faculty and student ideas and innovations to market.
Looking ahead to the 2018-19 academic year, 97,000 square feet of academic space will come on line when Walsh Family Hall of Architecture opens.
Finding the room to grow
The tremendous growth of campus, says Marsh, was made possible by the rebuilding of the public road network in and around the campus — the closure of Juniper Road and the realignment of Angela, Twyckenham and Douglas roads.
“These initiatives unlocked hundreds of acres so the campus core could be completed while establishing the urban edge needed for the successful development of Eddy Street Commons,” Marsh says.
He adds that the University continues to be well-guided by the Campus Plan.
The Campus Plan was first approved by the Board of Trustees in 2002, with subsequent updates in 2008 and 2017. An executive summary of the most recent iteration of the Campus Plan is available for download on the Facilities Design and Operation website, architect.nd.edu. The plan will be updated periodically, the report notes, to “ensure orderly growth and to respond to new initiatives and circumstances confronting the University.
 Campus Growth
Campus Growth
Seven tenets for long-term campus growth
The Long-Term Plan establishes seven tenets for overall campus development:
I. Catholic heritage and sacramental vision: Reflected in “the preservation and creation of sacred spaces that inspire contemplation and prayer.”
II. The campus as home and
academy: An emphasis on the University as a place of world-class research and scholarship, while also creating a sense of community for those who live and work here.
III. Stewardship of the natural
environment: Maintaining
the campus as predominantly wooded, with its stands of
mature woodlands preserved
and protected.
IV. Stewardship of the built environment, and architectural forms, styles and materials: Campus landscaping will remain predominantly Romantic in style, reflecting the design of the Main Quadrangle. Existing buildings will be preserved, being reused and modernized wherever possible. Buildings will be razed only when they can no longer be maintained affordably or adapted for new uses.
V. Axes, focal points, quadrangles and other exterior spaces: Buildings will continue to form a variety of outdoor spaces such as quadrangles, courtyards and allées that weave together the fabric of open space.
VI. Ceremonial focus of Notre Dame Avenue and other approaches to campus: Notre Dame Avenue will always be the ceremonial approach to campus, marked by a traditional campus entrance and gates.
VII. Separation of pedestrian and vehicle traffic: Notre Dame will remain a pedestrian campus. Planning will ensure that growth does not exceed the walking limits for students, staff and faculty in their everyday pursuits.
With the explosive growth of campus over the past few years, it’s sometimes hard to remember the many building projects completed since the 2002 Campus Plan was first approved: Carole Sandner Hall, the Compton Family Ice Arena, DeBartolo Performing Arts Center, Geddes Hall, Innovation Park, the expansion and renovation of the Law School and Morris Inn, McCourtney Hall, the Stayer Center for Executive Education and many others.
In addition, Marsh notes, “The most recent campus growth has given us a tremendously important opportunity to re-envision how some existing buildings, now vacated, could be repurposed by new uses.”
Utilities Long-Range PlansMajor projects on campus have also focused on landscape improvements such as the entrance to campus at Notre Dame Avenue and Angela Boulevard and the Irish Green east and south of the performing arts center; sustainability initiatives (the East Quad, Stadium South and Ricci Fields geothermal well fields); and “town and gown” improvements including the Triangle Housing Revitalization program and the first phase of Eddy Street Commons.
In order to accommodate current and planned growth of campus, a Utilities Long-Range Plan was adopted in 2010 and updated in 2017. A priority of the plan was the reduction of carbon emissions from the combined heat and power plant. Since 2010, the University has successfully reduced use of coal from 85 percent to 15 percent, with most energy input to the power plant now coming from natural gas. With a new natural gas pipeline under construction at the north and west boundary of the Warren Golf Course, the University will soon cease using coal entirely; at the same time, new sources of sustainable energy, including a hydroelectric plant project with the City of South Bend, are being developed.
Sustainability
The University is also following a long-term plan for sustainability, focusing on six areas: energy and emissions; water; building and construction; waste; procurement, licensing and sourcing; and education, research and community outreach. The full report is available at green.nd.edu/about-us/goals.
In 2008, the University committed to following the U.S. Green Building Council’s LEED (Leadership in Energy and Environmental Design) standards for all new construction.
The council, in recognition for achieving a high level of sustainability, recently awarded LEED Gold certification to undergraduate residences Flaherty Hall and Dunne Hall as well as McCourtney Hall. Other LEED Gold-certified buildings include Stinson-Remick Hall, the Purcell Pavilion, Geddes Hall, Ryan Hall, the renovation of the Morris Inn, and Carole Sandner Hall.
One of the more interesting (and visible) sustainability projects on campus will be starting this spring — the roof of the Joyce Center will be replaced by a new “green” roof.
Near-term construction and renovation projects
In addition to the completion of Walsh Family Hall of Architecture, projects underway or anticipated to start in 2018-19 include the replacement of Corby Hall and McKenna Hall; renovations of Badin Hall, Rolfs Athletics Hall and Morrissey Hall; and construction of a new men’s residence hall, an indoor athletic practice facility and the Raclin Murphy Museum
of Art.
The significance of this period in Notre Dame’s history is not lost on Marsh. By looking back, University leaders discovered a map for the future.
“From its founding 175 years ago, Notre Dame has been blessed by a consistent and determined vision of its leaders through the decades since to create a beautiful and remarkable campus environment,” Marsh said. “Each successive generation, including ours, owes to its predecessors a deep understanding of what has been inherited. Those who have played a role in planning and building the campus during this era have been humbled by the opportunity and the stewardship responsibilities entrusted to them.”
Originally published by at news.nd.edu on April 25, 2018.