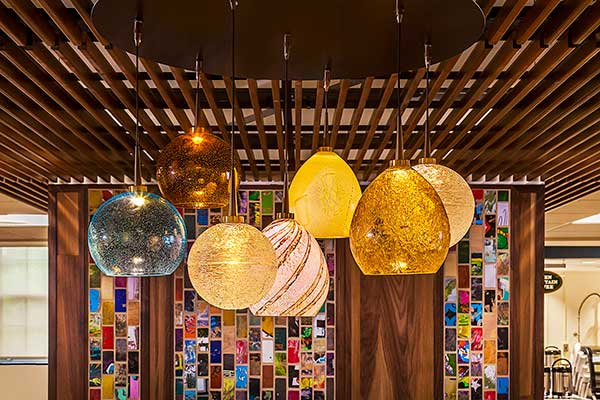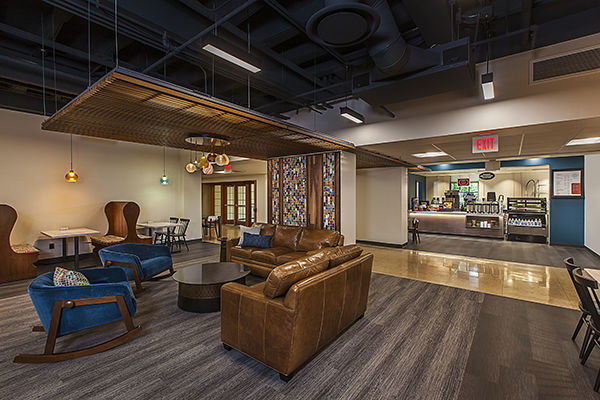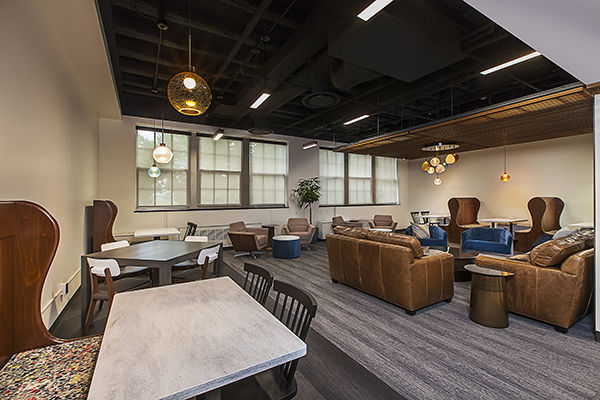

On November 13, the University of Notre Dame received the Honor Award from the American Institute of Architects Southwest Michigan chapter for the renovation of Waddick’s Café, now known as the Charron Family Commons located in O’Shaughnessy Hall.
The designers were given two spaces: the 588-square-foot space previously occupied by Waddick’s, and a 744-square-foot space that was previously the Art, Art History, and Design Gallery. Their task was to create a central, comfortable space where students and faculty could meet and collaborate over a cup of coffee.
The designers at Facilities, Design and Operations and Diekema Hamann Architecture & Engineering looked to O’Shaughnessy Hall for inspiration. Built in 1953, the focal space of O’Shaughnessy is the Great Hall, designed and detailed in a renaissance style with rich jewel-like blue tones and deep, earthy red tones. The colors captured the imagination of the designers and became the backbone for the project.
The inclusion of bronze light fixtures allowed the designers to add a warm and welcoming glow to the more formal and traditional colors displayed in the Great Hall. Exposing the ceilings and creating symmetrical openings on either side of the corridor allowed the designers to open up the space. To tie the two spaces together, the designers used an overhead wood-slat element across the corridor that provided a cozy, human scale to the seating area.

Repurposed skateboard tile, with its inherent stickers, lettering, and imagery, was the focal and unifying gem-like feature for both spaces and complemented the stained-glass windows of the Great Hall with a contemporary gesture. Recessed lighting shines down on interwoven copper and stainless-steel metal thread, providing an inviting glow on the new café counter. The lighting fixtures complement the blue jewel tones of the space and form clusters to highlight key seating groups.
To recognize the role that Waddick’s played over the decades, the original wood booths were re-finished and re-used, retaining an element of the character of the previous space. The open, casual living space was furnished to become a destination where discourse could flourish, reflecting the College’s original vision for the café as “a place for students and faculty to meet.”
Opening up the café to the corridor provided a much more streamlined process for ordering food, and the seating capacity increased, as well as the types of available seating.
“We recognize the fact that [renovations] are more challenging than new projects and sometimes good solutions get overlooked in their reduced scope in favor of more elaborate ones,” said the jury of peers from AIA. “We chose this project for its simple, elegant, solution to a real issue of integrating a lounge in the larger context and for the concise, and compelling, presentation.”

The Honor Award is the highest award the American Institute of Architects confers. The project also received an interior design award from the Association of University Interior Designers.
Valerie Wright, principal, and Jenny Wang, project coordinator, both at Diekema Hamann Architecture, contributed to this article.
All photographs are courtesy of Jeff Garland Photography.